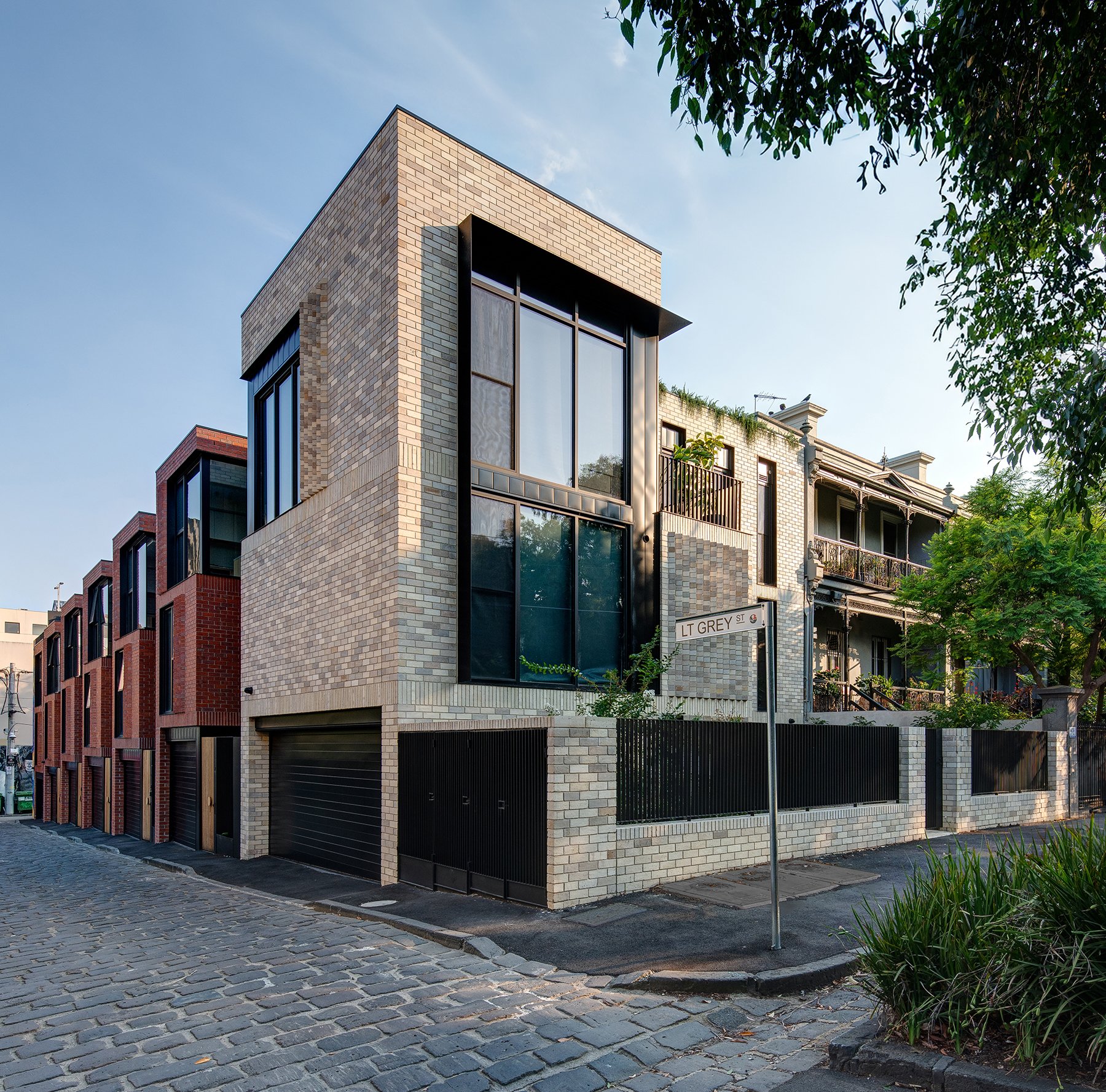
Dalgety Lane
“Dalgety Lane is a well proportioned and well composed residential development that enhances the existing context. The project cleverly utilises different colour brickwork with varying textures and details, to relate the development to the different street frontages. The design of the stairwells and the location of windows allows for an interesting interplay with the adjacent laneway. The mural by Studio George Rose is well integrated with the mass of the building and elevates the character of the laneway.”



![IMG_3634[1561].jpg](https://images.squarespace-cdn.com/content/v1/62fef24742103b0fd1cea525/15859e1a-f6cc-4774-979e-7388b7c1aaae/IMG_3634%5B1561%5D.jpg)

Dalgety Lane, a rare opportunity to secure a modern terrace in this tightly held heritage precinct on St Kilda Hill with cafes, restaurants, St Kilda Park Primary School, public transport, Albert Park, and St Kilda beach just a short walk away.
Architecturally designed by Chamberlain Architects to compliment the adjacent heritage-registered Eden Terrace (cc.1858), Dalgety Lane takes full advantage of its northern, leafy outlook towards Eden Terrraces’ ¾ acre garden. A garden oasis in an urban setting.


